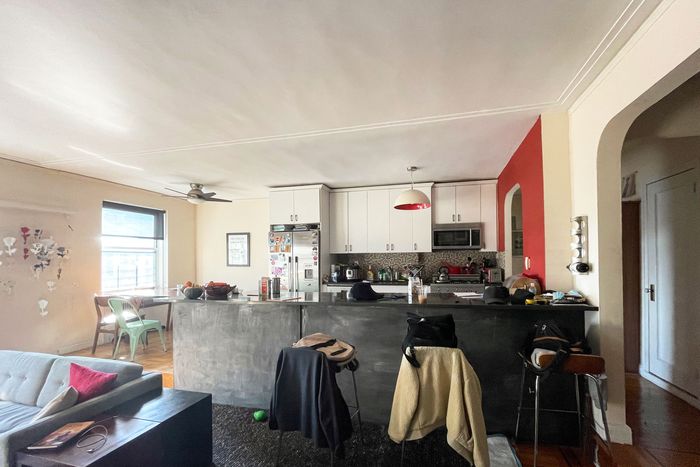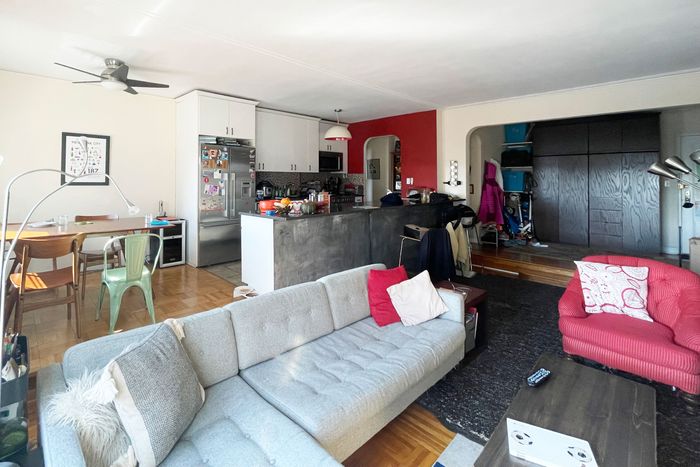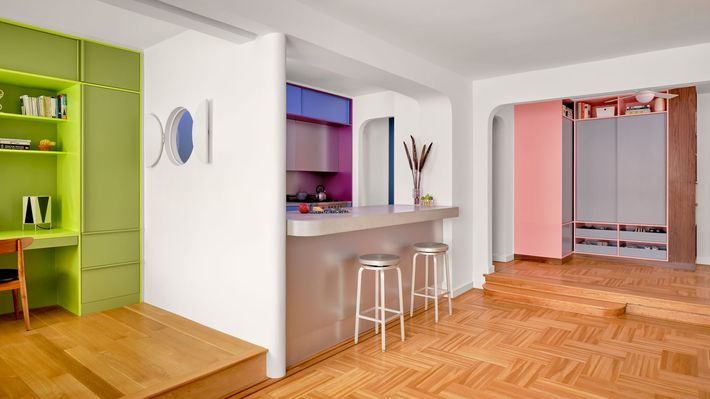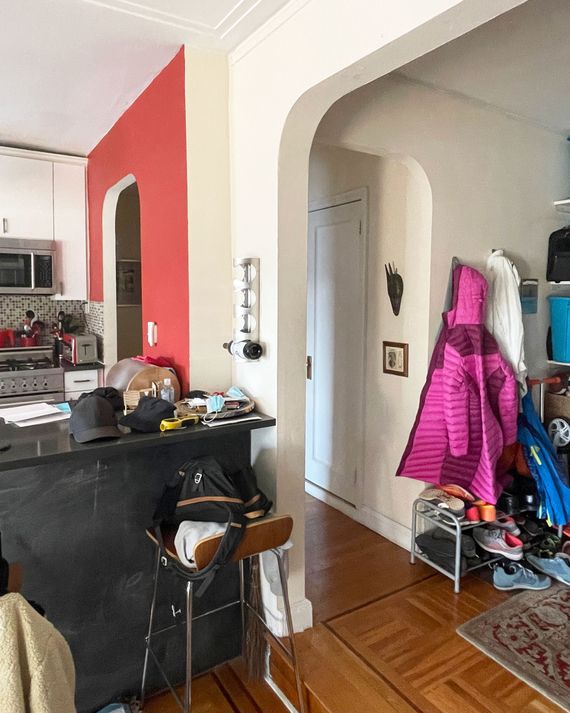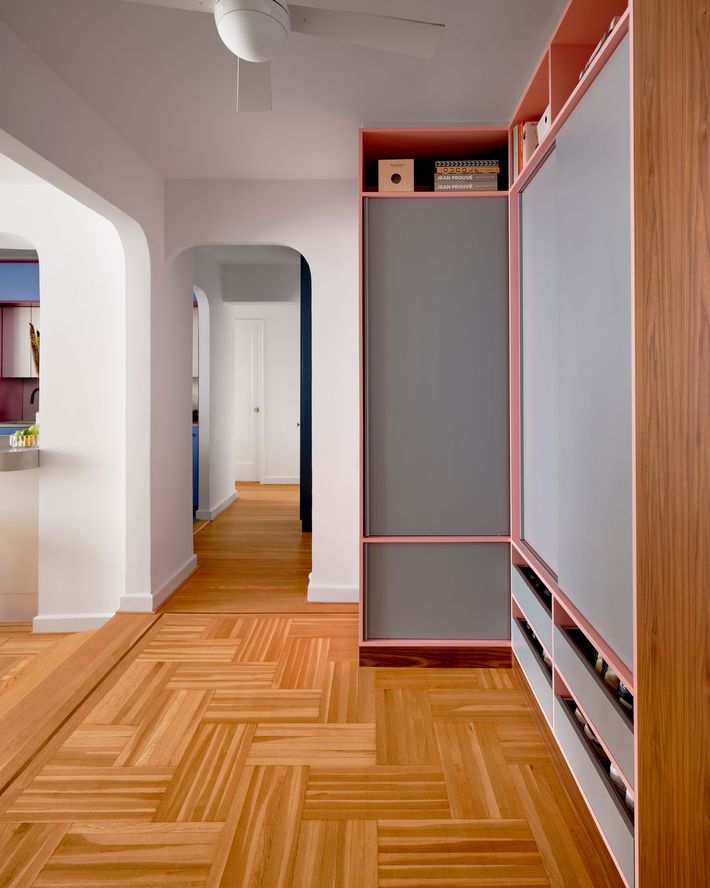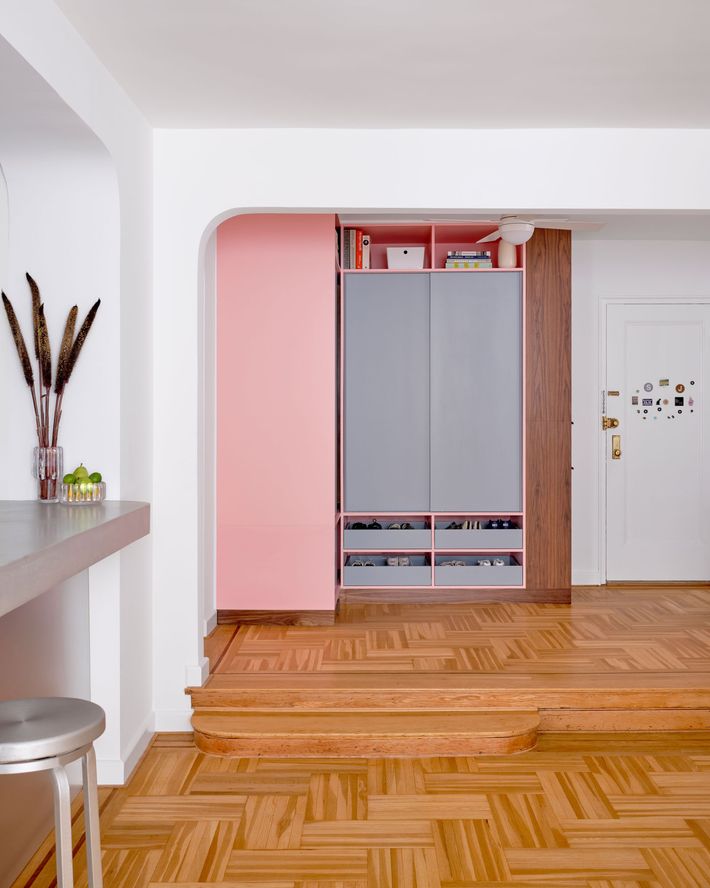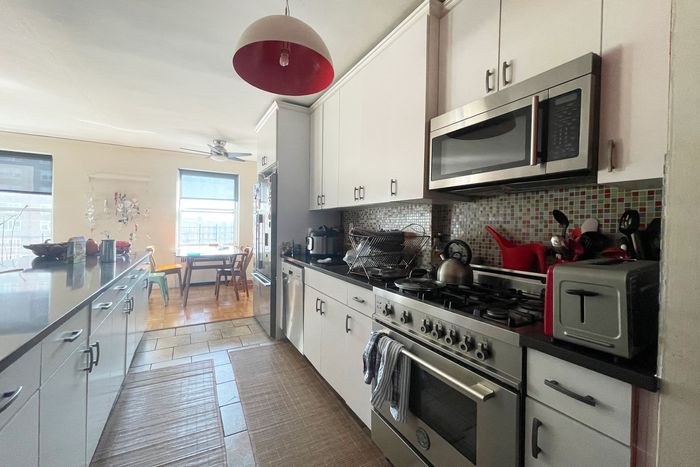
Amanda MacBlane and Stéphane Sesquin have lived in this two-bedroom prewar Washington Heights apartment since 2009. They loved it: Art Deco building, on the eighth floor, plenty of sunshine, great neighbors. But by 2021, with their kids getting older — they are now 11 and 13 — “we started thinking about what our next step was for making sure our family could fit well and continue to live in New York,” says MacBlane.
After a deal to buy a bigger place fell through while they were visiting Sesquin’s family in France, they had a realization: A lot of their friends in Europe also had young families and lived in apartments around the size of theirs. “They are much better at using space than we are here in New York,” says MacBlane, who works for the arts-branding agency 21C Media Group. And so instead of moving, they decided to renovate. It was a case of “how to use the given space,” says Sesquin, a software engineer. “Which is not easy.”
They hired a two-year-old architectural firm, Ideas of Order. Its principals, Jacob Esocoff and Henry Ng, brought “a real artistic vision,” MacBlane says. “Good design brings joy, and it makes people’s lives easier; it reduces the stress level of living in a small space.” Construction started in the summer of 2022 and finished up this past spring.
A lot of the work was done with paint. “Once we were down the color path,” Ng says, “it became a study of balance and contrasts, and how do you pick six colors that work perfectly as pairs and then also come together and work in harmony?”
The big structural change was enclosing the kitchen (which then had to be ventilated) in order to create a new room. The family’s 13-year-old has taken up residence in the “flex space.” A Murphy bed was considered, but they decided on a regular bed, which can be removed when they repurpose the space as an office once he leaves for college.
“Their storage needed to be addressed,” Esocoff says.
There are a lot of things they love, but “one of the best things,” MacBlane notes, is what the firm did in the foyer: give everybody their own shoe drawer by the front door. “It has been a game changer! There was always a pile of shoes in the entryway for years! And now everyone has their place; it’s always impeccably neat.”
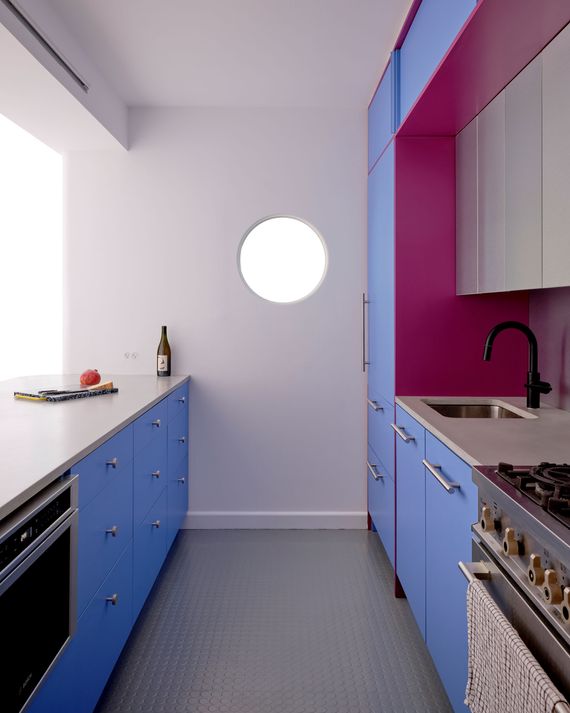
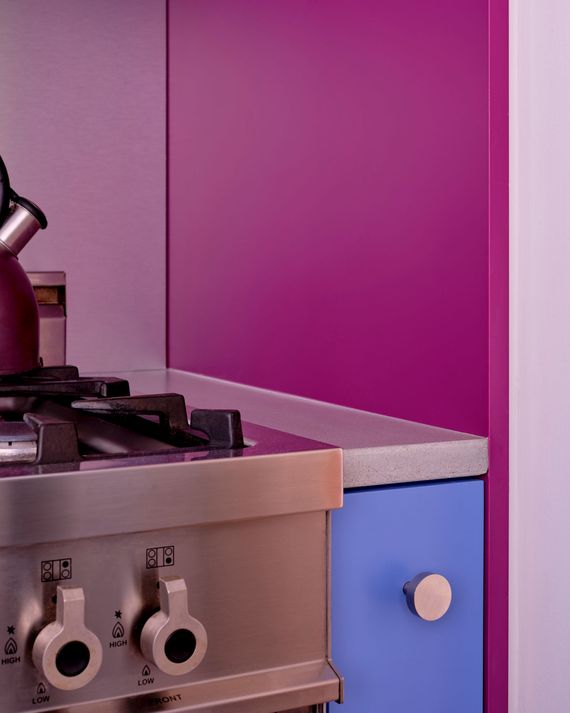
More Great Rooms
- A Tribeca Duplex Inspired by Cloud City and the Fortress of Solitude
- The Photographer Who Taught Herself How to Renovate Her Own Apartment
- TM Davy’s Fairy-, Satyr-, and Plant-Filled East Williamsburg Loft



